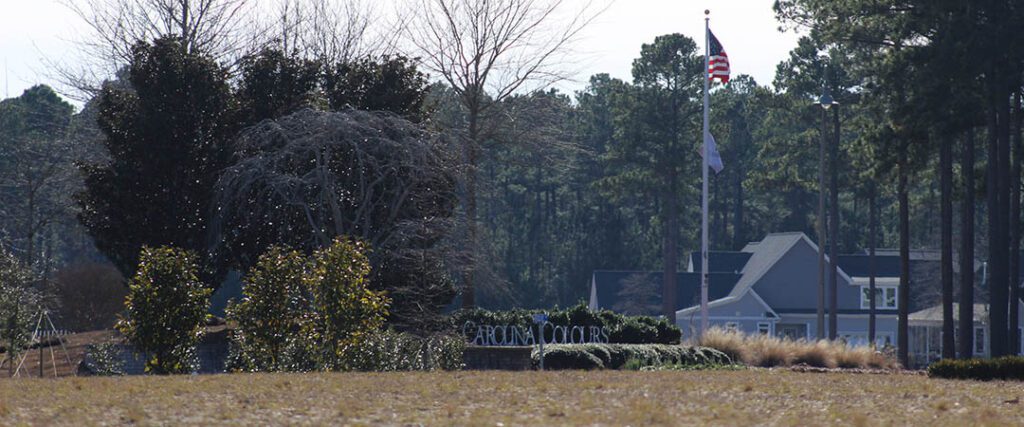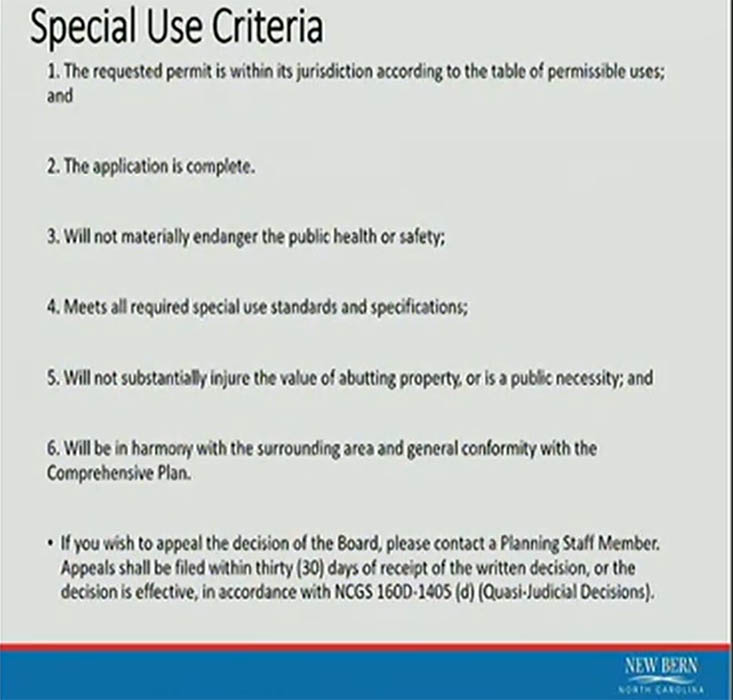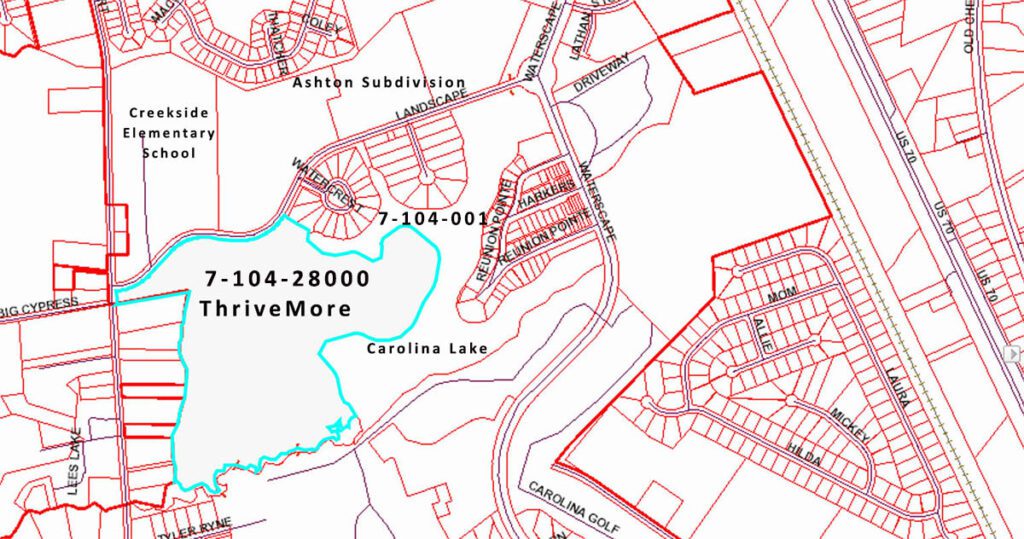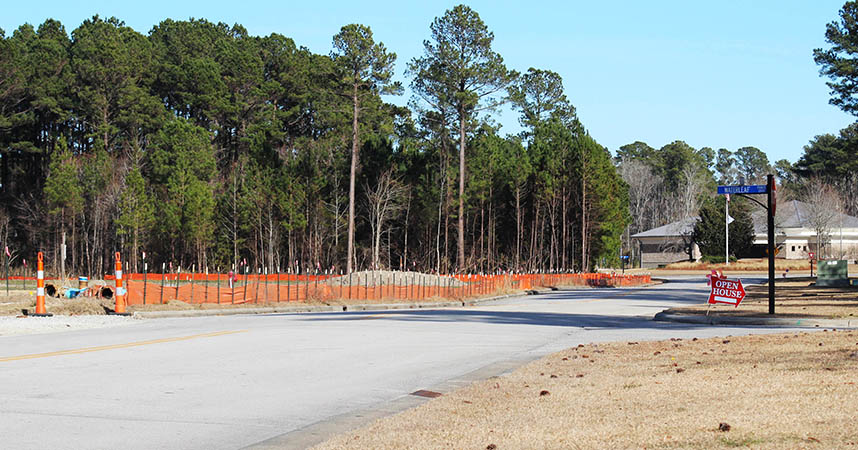
The New Bern Board of Adjustment granted ThriveMore permission to build a three-story, multi-family continuing care retirement community in Carolina Colours, but inconsistencies in testimony and parcel identification were identified in the special use permit.
The project would add a multi-story apartment complex, multi-family cottages, a hybrid apartment building and two commercial outparcels to a residential neighborhood in New Bern.
ThriveMore is planning to develop an independent living, assisted living, skilled nursing and memory care complex on 70 acres of land on Landscape Drive.
The site abuts existing properties on Landscape Drive and Old Airport Road.
The nonprofit organization is identified as Baptist Retirement Homes of North Carolina, Inc., dba ThriveMore in a disclosure statement on the N.C. Department of Insurance’s website.
The property is in a R-8 residential district. The owner is required to obtain a special use permit because certain land uses are not allowed by-right in the zoning district. Uses are identified in the City of New Bern’s Table of Permissible Uses.
In October, Overlook Holdings owned the property and Kenneth Kirkman, the vice president, gave Reed VanderSlik, president and CEO of ThriveMore, permission to apply for a SUP and he did.
The Board of Adjustment conducted an evidentiary hearing on Oct. 30, 2023.
After speakers were sworn in, Kendrick Stanton, Land and Community Development Administrator, gave an overview of the proposed project. He also described the special use criteria as shown below.

Eric Remington, attorney with Ward & Smith, represented the applicant. He gave booklets to the board and staff that included the permit application with a summary of the traffic impact analysis and proposed site plans; valuation impact opinion letter; PowerPoint presentation and professional resumes to the board during the meeting.
Someone in the audience asked if the materials could be shown on the screen.
Stanton responded, “Unfortunately, sir, I did not receive a PowerPoint.”
Chair Tim Tabak asked, “Does the overhead projector still have abilities to get connected to where you could put up a couple of the pictures by any chance?”
Stanton replied, “I’ll be absolutely honest, I was not shown how to connect it.” He continued, “I will try to make sure I get some training on that.”
Applicant testimony
VanderSlik described the proposed ThriveMore development as a “life care community.”
Lucas Schall, project development manager, talked about the master plan. It included a multi-story building with 276 independent living apartments, 88 cottages, 36 assisted living, 24 skilled nursing, 24 memory care; and a building with 24 hybrid apartments.
He said there would be a 100-ft. riparian buffer.
He noted plans for a fitness center, common area and multiple restaurants as dining options.
Kristie Mack, architect, talked about the layout and design.
Kimberly Barb, landscape architect, explained the application had gone through the department review committee process and mentioned plans for a new stormwater pond.
Chase Smith, engineer, talked about the traffic impact analysis.
The TIA studied existing traffic between Waterscape Way and Old Airport Road on Landscape Drive.
Smith said the development could generate 3,600 trips a day and explained the trips were generated “based on studies that have been done nationally.”
He mentioned the two outparcels on the property but said land use codes had yet to been assigned.
Smith described the process by saying, “Essentially you put in your density and…it’ll spit out a trip approximation for your daily trips as well as what we would consider the peak hours of the day…”
Mike Duffy, a board member, referred to an unidentified document and stated, “It said fast food restaurant, drive-thru…would those be mainly from the outside or from the inside?”
Smith responded, “I think it’s a bit of both…some of those trips would also come from traffic that’s already on the roadway.” He said, “Those are sort of assumed land uses just to add additional traffic to the road and get a better idea of what the roadways can handle.”
VanderSlik chimed in, “We have no intention of doing a fast-food restaurant.” He added, a day care center is a “very real possibility.”
Smith also mentioned the Ashton subdivision. He said, “Based on the traffic study…we’re not seeing the need for any improvements to Landscape Drive at the site access points but that’s still under review.”
The Ashton is a proposed 127-lot cluster subdivision. Construction of the subdivision is underway on the land across the street from the ThriveMore property and is next to Creekside Elementary School. Ashton’s general site plan was approved by the city’s planning and zoning board in 2022.
Continuing with testimony, Cal “Jack” Morgan, real estate appraiser, explained he had examined comparable senior living communities.
He determined, “Most are not adjacent to enough properties that have recently sold for any meaningful type of analysis to be completed based on the data that I reviewed.”
His opinion was, “There’s no indication that being located adjacent to the proposed senior living community would have a negative impact on the adjoining or abutting property values.”
Morgan added, “I also reviewed how the proposed senior living community would conform with the harmony of the neighborhood…” He stated, “The proposed senior living community would not substantially reduce the value of a joining or a abutting properties.”
As the owner of the property at the time, Kirkman stated, “We put the land use plan for Carolina Colours together 20 years ago. One of the things we wanted to see was an A-Z retirement community. We thought that would complement the other uses and would be something badly needed in the New Bern region.”
He claimed, “The vast majority of the residents of Carolina Coluors who have contacted me, that includes some of our residents who prefer this not to happen, but the vast majority have expressed a strong opinion in favor of it.”
He stated, “It’s my professional opinion that this use will not detract from but will enhance the values of properties in and around this community.
Duffy asked if he had a plan, “to seek advice from the Carolina Colours Homeowners Association.”
Kirkman replied, “Admitting a conflict, I’m the president of the Carolina Colors Homeowners Association and in that capacity, I have been contacted by people for and against it…I do not envision any conflict…and certainly we will as an association talk to these residents…”

Opposition testimony
Eight residents testified during the 2-1/2 hour meeting at City Hall.
Concerns were traffic and safety issues, environmental impacts, light pollution, flooding, pedestrian and bike safety and access, impacts on wildlife habitat, access to emergency services, among other things.
Al Clark referenced the estimated 3,600 daily trips and said, “I don’t see how that would make my neighborhood safer. We have a bicycle lane that the city provided, on Old Airport Road. A lot of people take advantage of that, and the quality of life is an important thing in your neighborhood. You want to be able to feel safe when you go outside of your home. You want to be able to partake in healthy activities, ride your bike down the road in a bicycle lane that has been provided for you.”
He concluded by saying, “How will this additional traffic make that safer for me or my family or my neighbors? I don’t see how that’s going to happen.”
Craig Hearne advised, “We have a stake in the decision that you all are about to make that’s going to really impact us.” He emphasized, “It’s going to impact us in a huge way, in such a way that some of us may just not want to live where we live.”
Tom Mylett explained his biggest concern is the multi-story building. He said, “It’s going to dwarf that area.” He continued, “You can’t help but be able to see this building and that’s my problem. It’s just huge.”
He also testified the traffic currently backs up when people drop off and pick up their children at Creekside Elementary School.
Linda Povich described water backing up during any heavy rainfall. She noted, “If you clearcut or you take down the trees, you’re now taking down what would absorb the water so then you have nothing but direct runoff.”
David Bush stated, “The impacts to current residents as well as to the proposed residents will be immense. In addition to the augmentation of Emergency Services, which we haven’t talked about other than we have a firehouse, I haven’t heard whether or not there’s been any sort of capacity study done to determine all of the new buildings that’s taking place across from Harris Teeter. A huge high concentration of people. In addition to another high concentration of people. Yeah, we’ve got a firehouse. There’s one truck. Is it going to be enough? Is one firehouse going to be enough? And if this is truly not for profit and it’s tax exempt, who’s paying for it? Us via taxes? Will there be a grant which is ultimately paid by us via taxes?

Rebuttal
Remington told the board, “You’re just dealing with whether this satisfies the use requirements under the ordinances and under the plans of New Bern and I think our evidence has shown through expert testimony that it does.”
He summarized the testimony from experts.
Deliberations and review
Duffy asked that a condition be added. He said, “A great deal of the traffic here, I’m looking at the table right now. I’m sorry that’s not available to everybody, but what the table, actually the estimate was based upon the fast food… operation generating 1636 one-way trips in one day. That’s about 45% of the total…so for me it would have to be condition on there being no fast food. I can’t vote yes on it because that amount of traffic is going to have a safety impact on the neighborhoods.”
Ferguson responded, “I just don’t think a condition is proper or is necessary because…the table of uses, there is some food use on there. I don’t remember exactly what it is, but unless you can tell me what it is…I think the record evidence in this case was that there was dining services offered within the building.” He continued, “From the record evidence I think that’s been met. I think we’ve heard that there is no plan for fast food restaurant.”
The board reviewed the special use criteria and Tim Tabak, Kathleen Marty, Barbara Sampson, Mike Duffy and James “Trey” Ferguson determined the requirements were met.
Ferguson said, “They’ve met their burden, and we don’t have any other competent evidence that rebuts that and so with that I have no issue there.”
Land purchased
According to Craven GIS website, Baptist Retirement Homes of North Carolina purchased the property, parcel ID 7-104-28000 on Dec. 22 for $4,985,000.
Findings of fact and permit approval
The Board of Adjustment approved the written findings and the special use permit application during the Jan. 25 meeting with Tim Tabak, Kathleen Marty, Barbara Sampson, Mike Duffy and James “Trey” Ferguson voting yes.
Looking at the “findings of facts” on the permit, there appears to be inconsistencies in information.
The special use permit states Craig Hearne provided testimony that the application was complete. New Bern Now watched the meeting and determined Hearne testified as a resident, not on behalf of ThriveMore.
When asked, Colleen Roberts, City of New Bern’s public information officer, told NBN, “There was a typographical error in reference to Craig Hearne. This will be corrected as soon as possible. Thank you for bringing this to our attention.”
The special use permit also states that the parcel ID number is 7-104-001.
Since Craven County GIS Mapping office manages the numbers, NBN asked the county to confirm the number. They told NBN that the parcel number is 7-104-28000.
NBN asked Roberts about the conflicting information, and she responded, “The Special Use Permit application references 7-104-001 as the parcel number. After placing this number in the Craven County GIS, the correct property is reflected. This parcel number is also shown on the approved site plan.”
Appeals can be made to the city’s Planning Department within 30 days of the decision. For details, call 252-639-7582.
Other news from the January meeting:
Tim Tabak, Eric Thompson, Barbara Sampson, Sandra Gray, Kathleen Marty, James Ferguson were present for the discussion that followed the permit approval during the January meeting.
Mike Duffy asked if the Table of Permissible Uses could be added to packets. He said, “I think last time when we were looking at what could happen if we don’t approve this.” He continued, “We should know…so if they’re putting in for something else, then you know that could be worse.”
Jaimee Bullock, assistant city attorney, said, “It’s certainly germane to your consideration because one of the questions you have to answer is whether the use is allowed by the ordinance.”
NBN reached out to Eric Remington for comments but have not received a response by press time.
Learn about Special Use Permits in North Carolina Zoning in an article by David W. Owens, Gladys Hall Coates Professor of Public Law and Government published on the UNC School of Government’s website.
Updated at 10:30 p.m. with image from Craven County GIS map – screenshot from gis.cravemcountync.gov.
Original article published at 9:41 p.m. on Feb. 13, 2024.
By Wendy Card, editor. Send an email with questions or comments.
Watch the Oct. 30 Board of Adjustment meeting video here:
Watch the Jan. 25 Board of Adjustment meeting video here:

