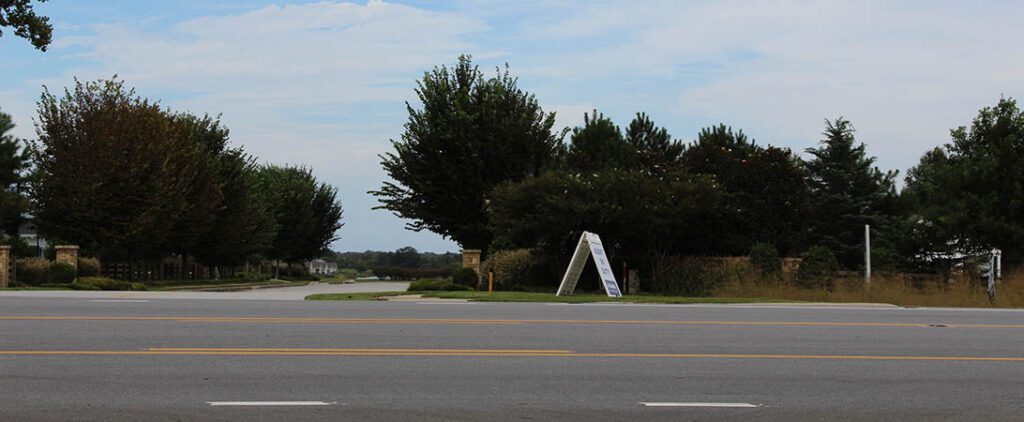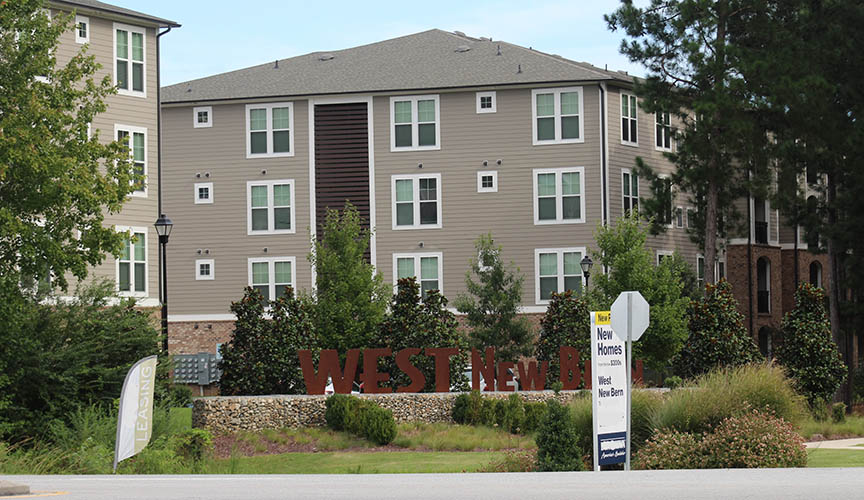
The New Bern Planning and Zoning Board approves development plans for two major subdivisions.
The Planning and Zoning Board approved plans for planned unit developments in the West New Bern and Lake Tyler communities during the Aug. 15, 2024 meeting at City Hall in downtown New Bern, NC.
Kendrick Stanton, land and community development administrator, presented the staff report.
Tyler Home on the Lake Phase 17 and 18
Stanton said John Thomas of Thomas Engineering, PA submitted plans to develop phase 17 and 18 of Tyler Home on the Lake on behalf of the owner, Stars & Stripes 4F, LLC.
He said the proposed subdivision will consist of 53 single family detached houses on approximately 19.32 acres off Lake Tyler Drive with 24 houses in phase 17 and 29 houses in phase 18.
The parcels are identified as 8-223-11000 and 8-223-13001 and are zoned Residential 10A (R-10A).
Stanton said the purpose of a residential district is to “bring about comfortability, health and safety in a pleasant environment in which to live.”
He said the subdivision met all requirements as set forth in New Bern’s land use ordinances and the application was reviewed by the Development Review Committee and comments were addressed.
The meeting was opened to the public for comment and Thomas objected.
“If a majority of the board members would like to hear from members of the public, you can entertain those comments. However, it’s important to note that this is a technical legislative process so the criteria that you are measuring the plan against are the technical requirements of the city of New Bern’s land use ordinance,” Mosely said.
NewBernNow.com asked if NCDOT required improvements to Washington Post Road.
Stanton responded, “I don’t know whether or not they specifically have approved it. They may be working through it, but it’s not something that we can essentially require. If they’re working through with that agency, it really stays separate from us until kind of the finished product.”
He added, “It’s not something that we can essentially require.”
NBN asked, what fire station provides services to the Lake Tyler community?
Brad Jefferson, the chairman, asked Kendrick Stanton if the fire department would have commented on it.
Stanton said yes and “there was nothing that impedes going forward.”
David Wunker, a resident, referred to the plan for phase 17 and said there would be one ingress and egress for the 24 houses as the street dead ends into two cul-de-sacs.
He estimated that DR Horton was building 50 to 60 more houses on the south side of Lake Tyler.
“So, you’re looking at probably 50 to 60 more homes there, all to go in and out of Lake Tyler on one street with no other outlet,” he said.
Wunker said his house is in a flood zone because of Hurricane Florence.
He said the flooding came from the area where phase 18 of the development is planned.
“It flooded up to my home, up to 10 feet from my back door. So, I’m thinking that entire development, that entire area, is in the flood zone and that’s going to cause development problems,” he said.
The board approved phase 17 and 18 of Lake Tyler with Danielle Peoples, Kip Peregoy, Kelly Kiser, Thomas Brownell, Rusty Ingram, Marshall Ballard and Chairman Brad Jefferson voting yes. Kyle Dearing was recused from voting due to a conflict of interest. Assistant City Attorney Jaimee Mosely said it may be more appropriate if Dearing sat in the audience.
Tyler Home on the Lake Ph 2 & 3 general plan
Stanton said the applicant asked for the matter to be tabled until Sept. 19.
The board voted unanimously to approve a motion to table the item until the next meeting.
West New Bern Townhomes general plan

Tim Jackson of Weyerhaeuser NR Company submitted plans to develop 48 proposed units on 4.05 acres on behalf of Weyerhaeuser Company, Stanton said.
The site is located on parcel 8-209-25001, which is separated into three sections, according to Craven GIS website.
The proposed site is just south of NC Highway 43 and is west of the Thales Academy property.
A section of the parcel is located to the east of the Thales Academy property, The other section is north of NC 43 next to the North Carolina Department of Motor Vehicles.
Kendrick Stanton said the property is zoned Commercial 3 (C-3) and Industrial 1 (I-1).
He said the commercial district accommodates personal services, offices, retailing and convenience goods.
“The purpose for the industrial district is to accommodate industries which can be operated in a relatively clean and quiet manner, and which will not be obnoxious to adjacent residential businesses,” Stanton said.
The proposed site is zoned C-3, according to the interactive zoning map.
He said the subdivision met all requirements as set forth in the city’s land use ordinances and the application was reviewed by the Development Review Committee and comments were addressed.
During public comment, Tom Davis, a resident, said he found out about it when he saw a small sign and the following day trees were being cut down and hauled away in front of his house.
He asked when the development would be built.
Scott Anderson, an engineer with ARK Consulting Group, PLLC said they were logging, timbering and clearing to prepare for construction and planned on starting to build in the beginning of the year.
Davis also said County Line Road is on the other side of the county and asked if the board realized that the project was not anywhere near County Line Road.
“Can you be specific where you’re referring to County Line Road, please?” Kiser asked.
She added, “Is there, was a document saying that it’s being proposed there?”
He pointed to the agenda.
Kiser said, “Yes, it is. That is on the agenda.”
Davis said that he thought 48 units in four acres of land was fairly tight.
Jefferson asked Anderson if he wanted to add anything.
Anderson said the 48 units are single family attached units, also known as townhomes. The front of the units would face Bayard Wooten Way and Clock Road and access to the garages would be off Arrowhead Alley that runs between the lots.
The board voted to approve item 5C, West New Bern Townhomes with Dearing, Peoples, Brownell, Ballard, Peregoy, Jefferson, Ingram and Kiser voting yes.
Watch meetings on City 3 TV here. They are also available on the City of New Bern’s YouTube channel here.
By Wendy Card, editor. Send an email with questions or comments.
Related article: New Bern Planning and Zoning Board to consider rezoning, major subdivisions

