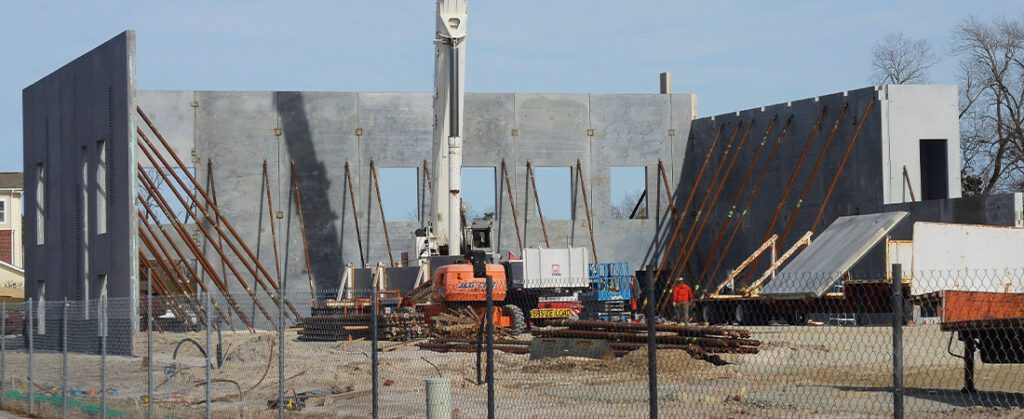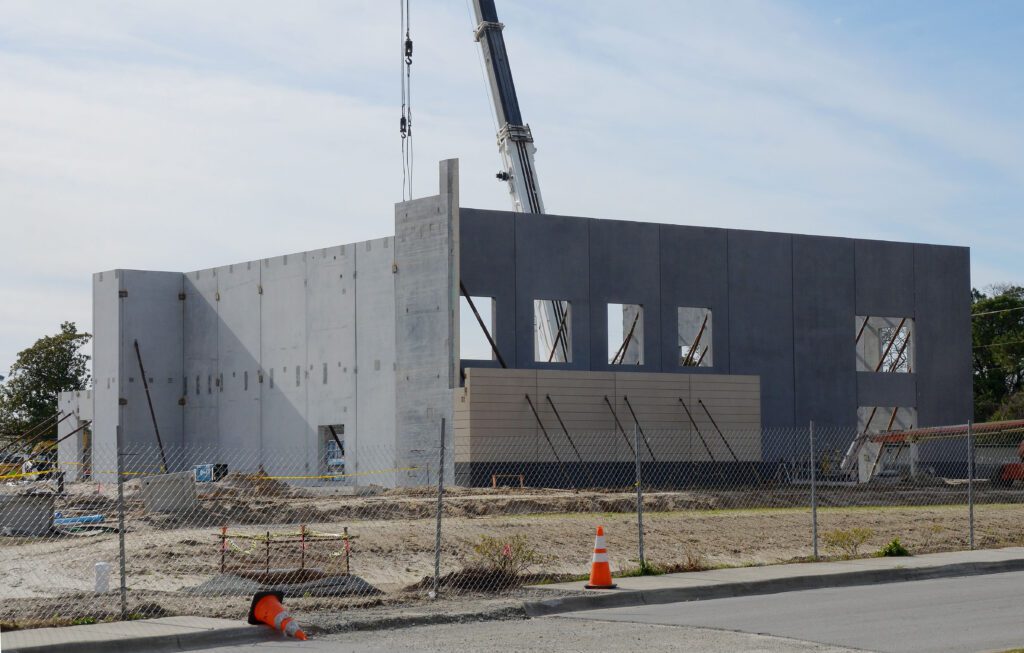
Construction for the new Stanley White Recreation Center is underway and on schedule to be completed by December 2024, according to New Bern City Manager Foster Hughes.
During an update at the Board of Aldermen’s Jan. 9 meeting, Hughes said the construction schedule originally called for contractors to begin installing the recreation center’s precast concrete panels on Dec. 18, but due to issues with their cranes, that work did not start until last Tuesday.
Hughes said there will be a total of 118 precast panels that make up the structure. The panels weigh approximately 40,000 pounds each and are 12 inches thick and 40 feet tall. Hughes said contractors have installed about 20 panels so far and will continue with the installation for the next three weeks.
“All of these (panels) will be put together to form the building so it’s going to be really sound. It will withstand heavy, heavy winds and hurricanes in the future,” Hughes said.
Once the panels are installed contractors will begin putting up steel and then start on the roof structure, he explained.
Hughes said the work is on schedule to have the building open by next December.
“I know we went several months without there appearing to be much of anything going on but during that time they were installing significant footers to be able to support this heavy structure, working on water and sewer infrastructure and parking and grading,” Hughes explained. “It’s going be exciting moving forward seeing how it continues to progress.”

In May 2023, the Board of Aldermen authorized a $13.1 million contract with T.A. Loving, a Goldsboro-based construction contractor, for the Stanley White Recreation project. A groundbreaking ceremony for the project was held last August.
The new building will be located on 3rd Avenue across from the City of New Bern Fire Department approximately 200 yards from the original location that was substantially damaged by Hurricane Florence in 2018.
The design for the new recreation center calls for a two-story, 35,000 sq. foot building. The plan features two gymnasiums, offices and multi-purpose spaces on the ground level, along with an elevated walking track and a fitness and weight room on the second floor.
The city initially secured $8 million in insurance money and financial commitments from the Federal Emergency Management Agency (FEMA) for the project. The city then worked with Davenport & Co., a financial advisory firm headquartered in Richmond, Va., to discuss the city borrowing additional funds to complete the financing.
In September, the BOA approved a resolution to enter into an installment financing agreement with TD Bank, a subsidiary of the multinational TD Bank Group. The plan calls for a loan not to exceed $10 million for a 15-year term at a rate of 4.50%.
By Todd Wetherington, co-editor. Send an email with questions or comments.

