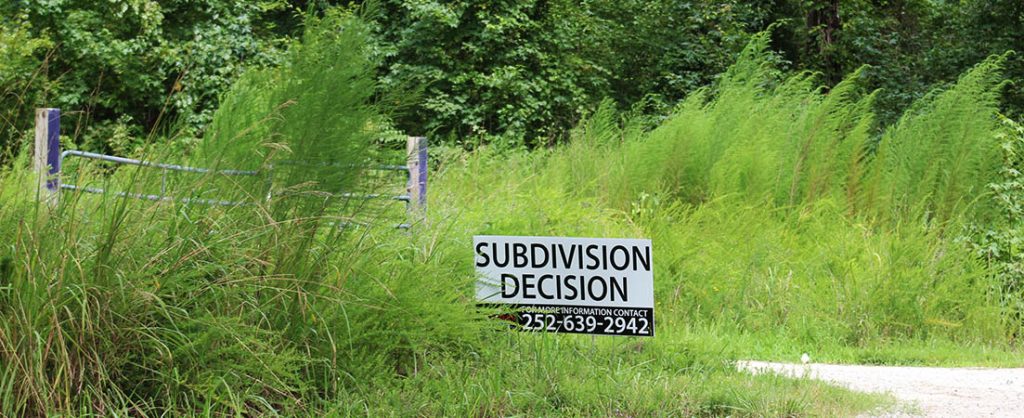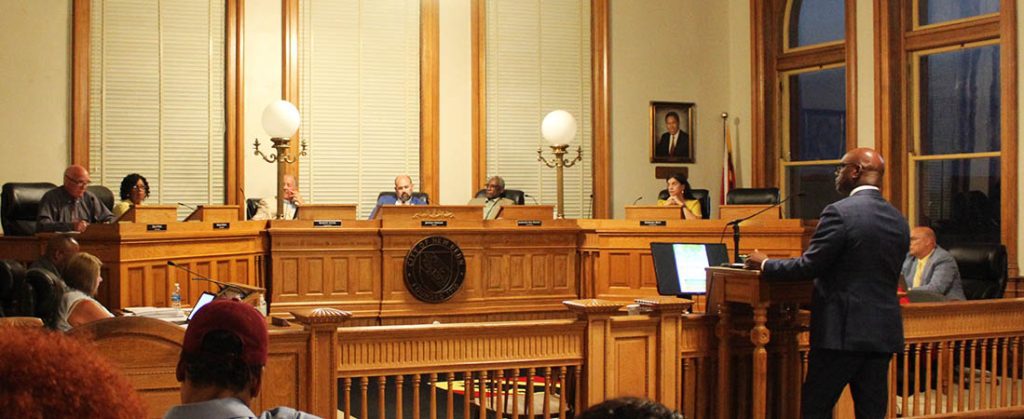
General plans for four major subdivisions propose 1,054 single-family lots in New Bern, NC.
For the first time in recent history, city staff approved general plans for major subdivisions in New Bern. In the past, the Planning and Zoning Board reviewed and approved the plans during a public meeting.
City of New Bern staff asked the New Bern Board of Aldermen to give the director of Development Services or their designee the authority to approve major subdivision plans instead of going through a public approval process by the Planning and Zoning Board. The Board of Aldermen approved changes to the Land Use Ordinance that removed the P & Z Board from the major subdivision approval process and gave the authority to the director or their designee on May 13, 2025, as previously reported here.
Major subdivision plans are reviewed by the Subdivision Plan Departmental Review Committee before they are approved by the director of Development Services or their designee. The committee “is composed of Planning, Building Inspections, Fire, Public Works, Engineering, Police and Public Utilities,” according to the city’s website.
Since a public body is no longer part of the approval process, the proposed development plans are no longer published online. They can be requested through a request for public records.
In June, NewBernNow.com requested public records related to the recent major subdivision decisions. It took a few weeks to gather the information.
The zoning administrator approved the general plans for Magnolia Reserve and Millstone Crossing and the planner I approved West New Bern Phase III and Wenrick Crossing in July 2025.
Magnolia Reserve in Ward 3
Magnolia Reserve is a planned unit development that includes one parcel, identified as Craven County parcel ID 7-104-14008, totaling 311-acres of land off County Line Road. The development is adjacent to residential properties in Carolina Colours and Craven County; Carolina Colours Golf Course, Craven County government and Brices Creek, according to the general plan.
The plan shows 712 single-family lots on approximately 181 acres in a Residential R-8 zoning district. The total wetland acreage is approximately 59 acres.
The application shows Overlook Holdings, LLC owns the property; Nolan Commercial Contractors is the applicant and developer, and Thomas Engineering is the surveyor and engineer for the project.
Millstone Crossing in Ward 4
Millstone Crossing, a PUD, includes two parcels, identified as 8-240-063 and 8-240-20001, totaling 45 acres at the end of Elizabeth Avenue. Elizabeth Avenue and Saratoga Lane will connect to the development. The PUD is adjacent to Derby Park, Elizabeth Downs and West New Bern communities and Norfolk Southern Railroad, according to the general plan.
The plan shows 146 single-family lots on approximately 27 acres in a Residential R-6 zoning district.
The application shows the property owned by Paul W. Crayton, Jr.; Phoenix Millstone Crossing, LLC is the applicant and developer and Thomas Engineering, PA is the surveyor/engineer for the project.
West New Bern PH III in Ward 4
West New Bern Phase III, a PUD, includes one parcel, identified as 8-209-24008, totaling 45 acres at Clock Road, Montford Drive, Hap Barden Way and Gerock Place, according to the general plan.
The plan shows 135 single-family lots on approximately 23 acres at Clock Road in a Residential R-6 zoning district.
The application shows Weyerhaeuser Company owns the property, Weyerhaeuser NR Company is the applicant and developer and Ark Consulting Group, PLLC is listed as the surveyor/engineer.
Wenrick Crossing in Ward 5
Wenrick Crossing is a cluster subdivision, that includes two parcels, identified as 8-222-046 and 8-222-204, totaling 15 acres that are adjacent to Corena Drive, West Pleasant Hill Drive and an electric substation off Washington Post Road, according to the general plan.
The plan shows 61 single-family lots on 15 acres in a Residential R-8 zoning district. The application said the proposed subdivision name is Gracie Farms and it’s located “on Pleasant Hill Drive and NC 55,” but the general plan shows the driveway is off Washington Post Road. The parcels, identified as 8-222-046 and 8-222-204, are in a R-6 zoning district.
Terra Firma Land Co. is the applicant and property owner, and Ark Consulting is the surveyor/engineer.
Related news

The Board of Aldermen will meet on Tuesday, Aug. 13 at 6 p.m. in the second-floor courtroom at City Hall located at 300 Pollock St. in New Bern, NC.
They will consider several items including a Memorandum of Understanding with the New Bern Housing Authority, changes to the Land Use Ordinance, the sale of properties, annexations, and other matters. The meeting agenda and packet can be found here.
Meeting videos are available City 3 TV, the city’s Facebook page and the city’s YouTube channel.
Editor’s note: Article updated to include more infomration about the major subdivision rewiew process.
By Wendy Card, editor. Send an email with questions or comments.

